![]()
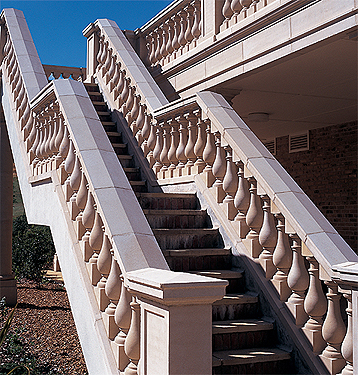
| There are four types of balustrading: The 1100 Balustrade The Kensington Balustrade
(USA only)
|
![]()
| The Standard Range |
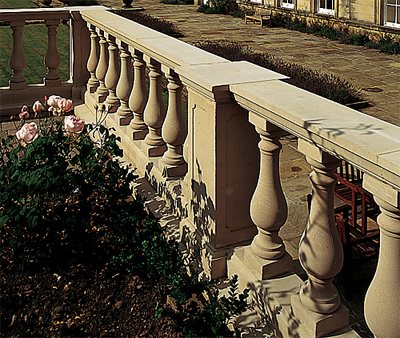
| FC style with K610G Balusters/T930 Under-Copings |
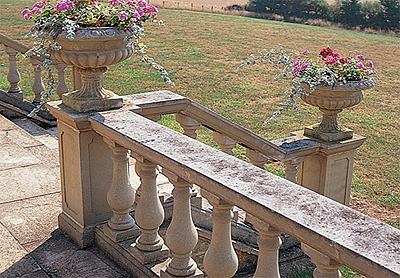
| FC style with K610G Balusters |
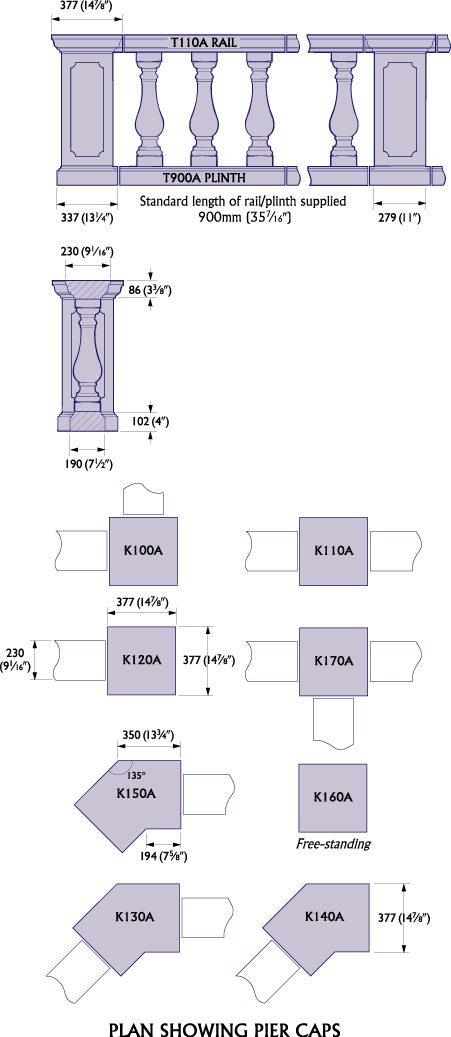
![]()
| The Standard Range |
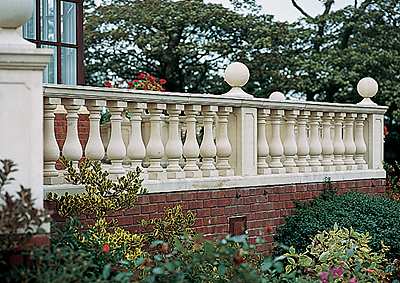
| FS style with K610G Balusters |
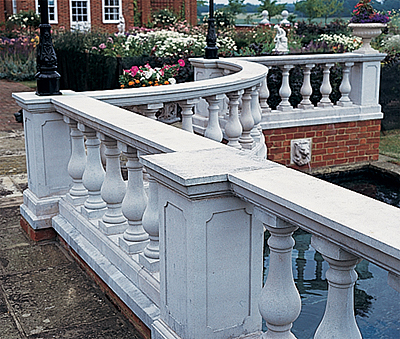
| FS style with K533G Balusters/T925 Under-Copings |
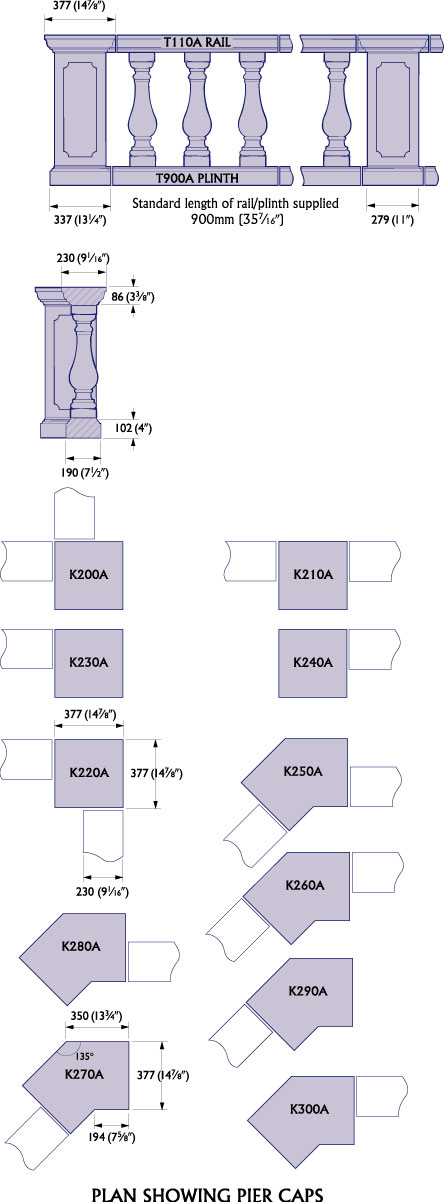
![]()
| The Standard Range |
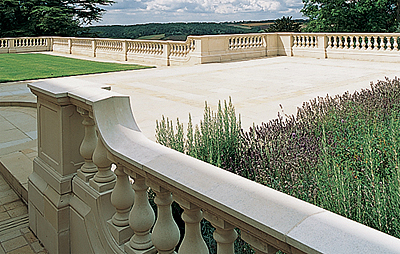
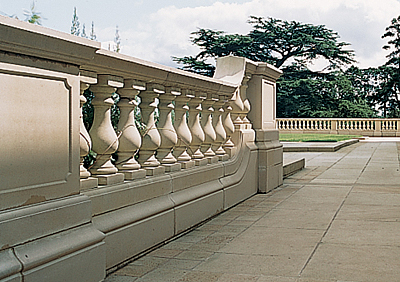
| PC style with K457G Balusters / Q560 Plinth |
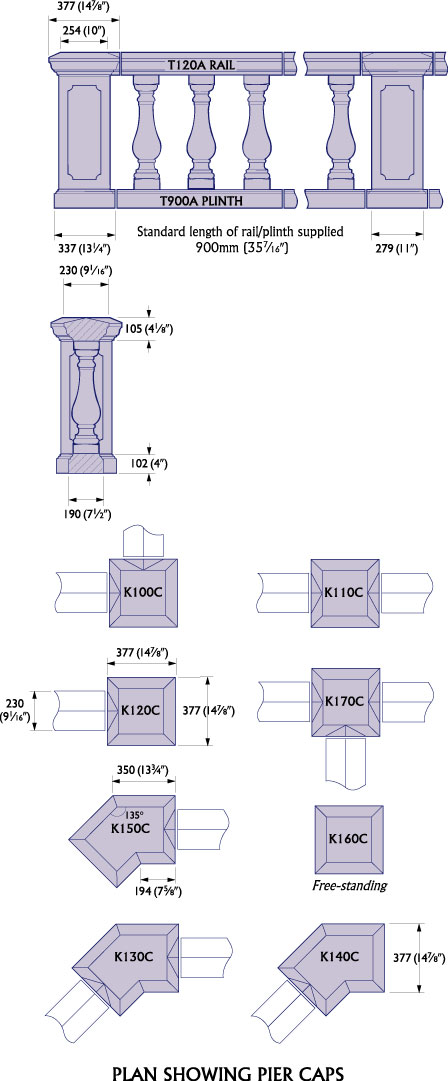
![]()
| The Standard Range |
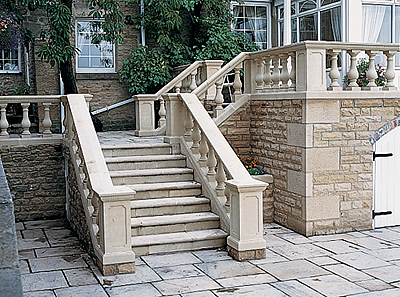
| PS style with K533G Balusters |
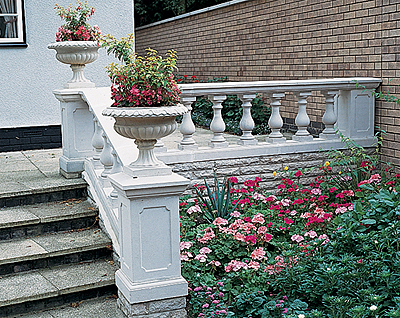
| PS style with K457G Balusters |
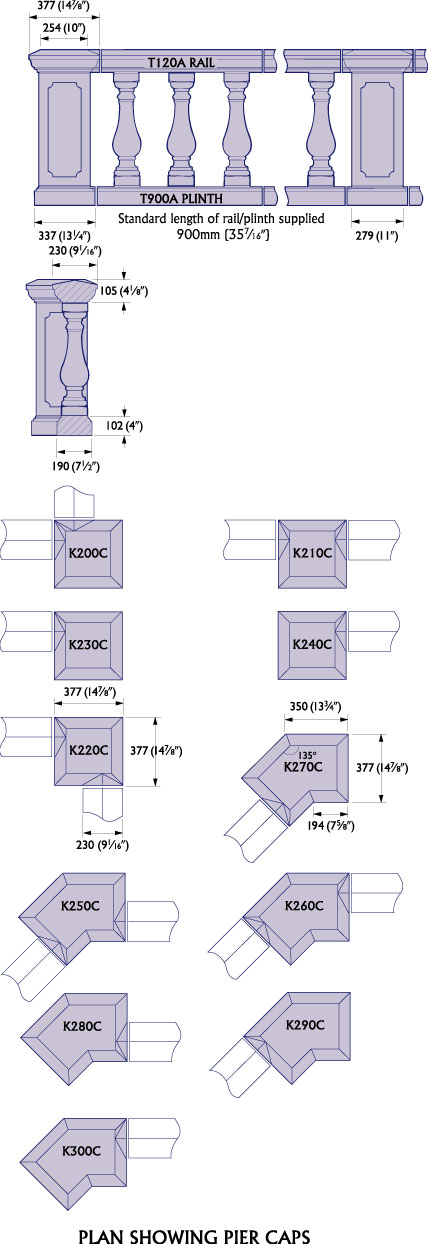
![]()
| The Standard Range |
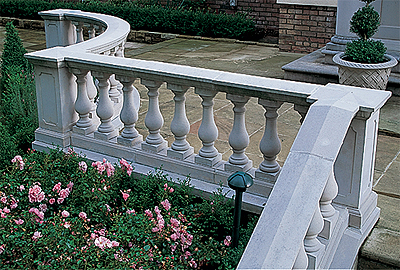
| WC style with K610G Balusters |
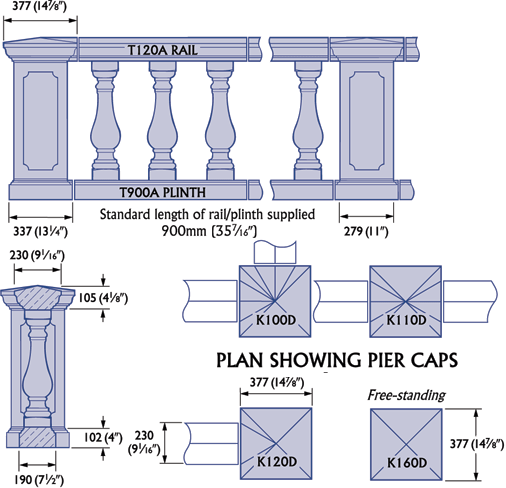
![]()
| The Standard Range |
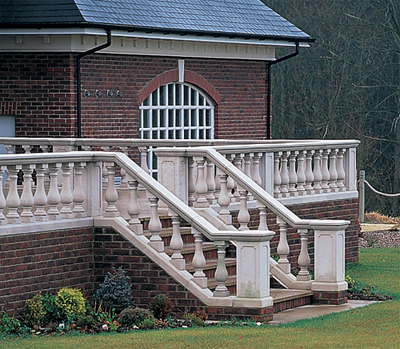
| WS style with K533G Balusters |
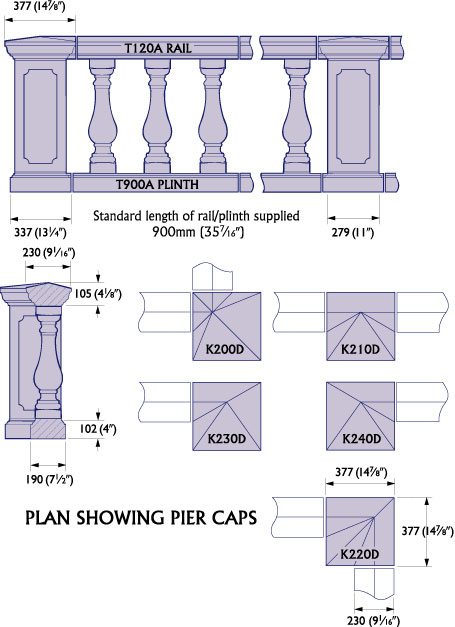
![]()
| The 1100 Balustrade The 1100 Balustrade is offered as an alternative to the Standard Range should you require a heavier design of balustrading. It also complies with the Building Regulation height of 1100mm (43 5/16"), which is required in certain instances, without the need to use additional under-copings or to construct upstands. |
K725G Baluster –
20kg (44 lb) |
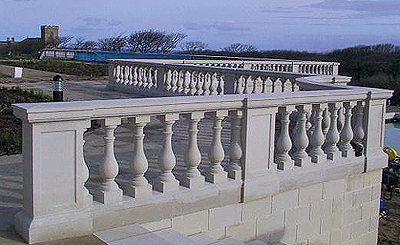
| 1100 Balustrade |
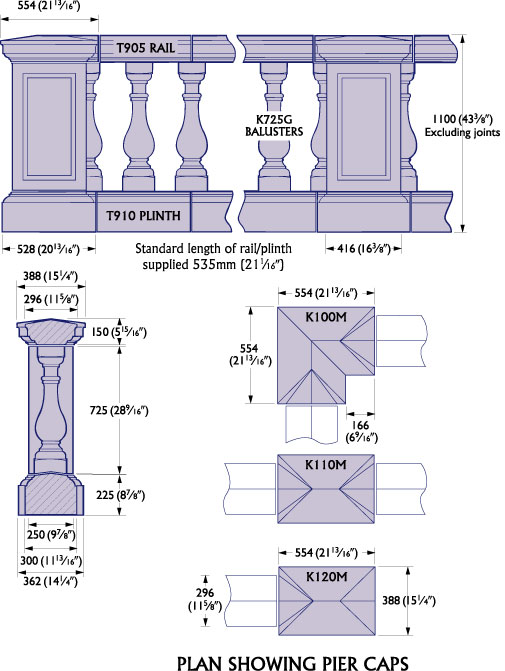
| The Kensington Balustrade
(USA only) The Kensington Balustrade is an imposing balustrade of handsome proportions. It comprises weathered rail, upper and lower plinths, unique K610B square balusters and rectangular piers. The plinth moulding is used to frame the inset panel of the pier shaft. |
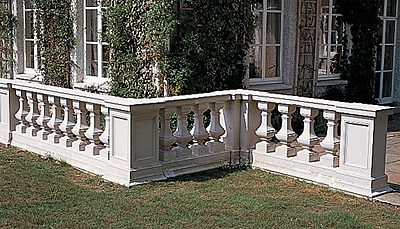
| The Kensington Balustrade | ||
| K610B Baluster – 21kg (46 lb) | ||
| K200 Corner Pier (complete) – 300kg (660 lb) | ||
| K210 Intermediate Pier (complete) K220 Terminal Pier (complete) K260 Freestanding Pier (complete) |
} | 232kg (510 lb) |
| T940 Rail – 37kg/m (25 lb/ft) | ||
| T945 Upper Plinth – 41kg/m (28 lb/ft) | ||
| T950 Lower Plinth – 57kg/m (38 lb/ft) | ||
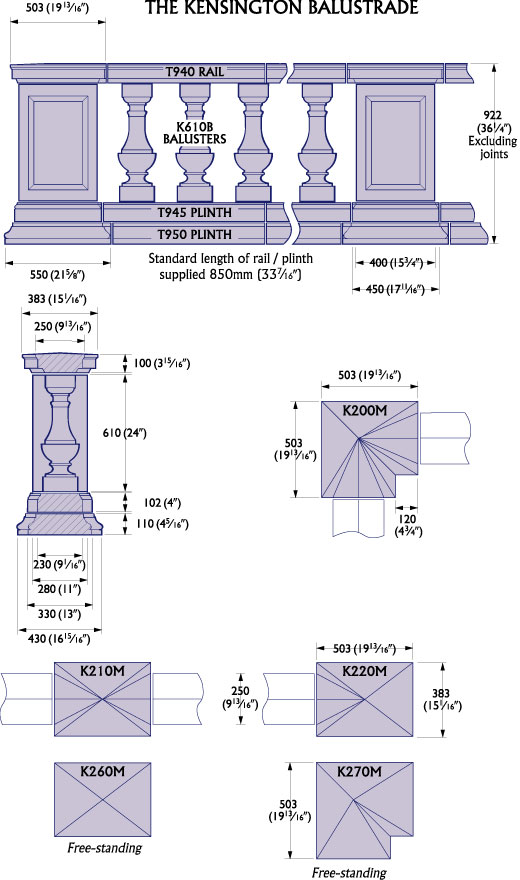
![]()
| The Spiral Balustrade This is a very special type of balustrade and can be offered, as standard, only in the components and dimensions indicated in the table below. |
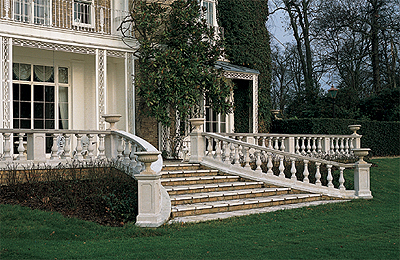
Dimensions |
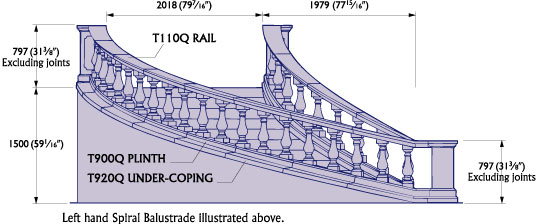
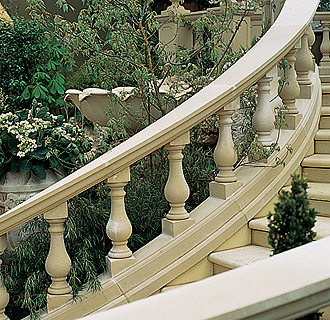
STANDARD BALUSTERS
Unless otherwise stated, these balusters are circular in section except
top and bottom blocks which are square.
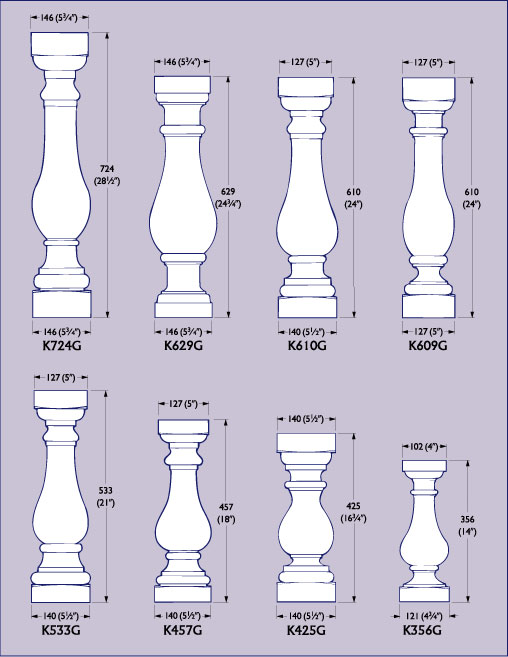
NON STANDARD BALUSTERS
Unless otherwise stated, these balusters are circular in section except top
and bottom blocks which are square.
|
|
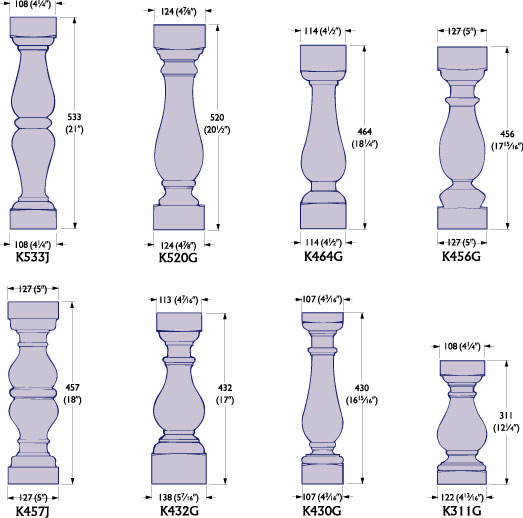
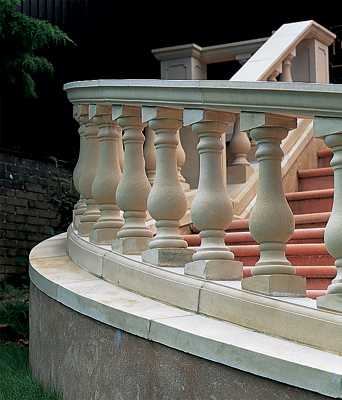
| FS
style with KG533 Ramped Balusters and T920 wide Under-Copings |
![]()
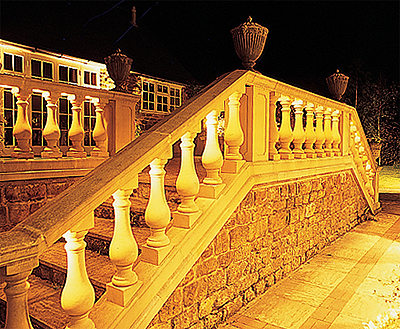
PS style with K610G Balusters/T920
Under-Copings |
| We recommend that non-ferrous
fixings (not supplied) be incorporated at all rail joints and in horizontal
beddings in all cases. All rails, plinths and under-copings
are supplied in standard lengths, cutting and drilling to final specification
to be undertaken by your installation contractor. |
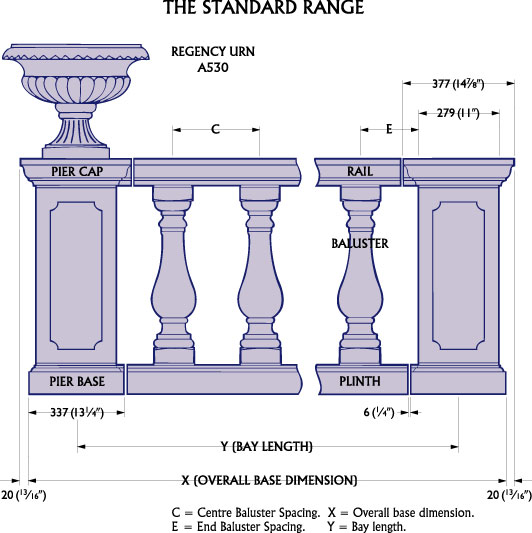
The Standard Range
HOW TO USE TABLES A and B
|
TABLE A For normal baluster spacing: approx. 305mm (12") centres Select highest band available unless there are other overriding factors |
||||
Band |
Bay Lengths |
Rails/Plinths |
Balusters |
|
(centreline to
centreline of piers) in mm |
(centreline to
centreline of piers) in inches |
No. of 900mm (35 7/16") long rails/plinths (and under-copings where applicable) |
||
1 |
-829 |
-32 5/8" |
1 |
1 |
2 |
830-1129 |
32 11/16"-44 7/16"
|
1 |
2 |
3 |
1130-1249 |
44½"-49 3/16" |
1 |
3 |
4 |
1250-1429 |
49¼"-56¼" |
2 |
3 |
5 |
1430-1729 |
56 5/16"-68 1/16"
|
2 |
4 |
6 |
1730-2029 |
68 1/8"-79 7/8" |
2 |
5 |
7 |
2030-2155 |
79 15/16"-84 13/16"
|
2 |
6 |
8 |
2156-2329 |
84 7/8"-91 11/16"
|
3 |
6 |
9 |
2330-2629 |
91¾"-103½" |
3 |
7 |
10 |
2630-2929 |
103 9/16"-115 5/16"
|
3 |
8 |
11 |
2930-3061 |
115 3/8"-120½" |
3 |
9 |
12 |
3062-3229 |
120 9/16"-127 1/8"
|
4 |
9 |
13 |
3230-3529 |
127 3/16"-138 15/16"
|
4 |
10 |
14 |
3530-3829 |
139"-150¾" |
4 |
11 |
15 |
3830-3967 |
150 13/16"-156 1/8"
|
4 |
12 |
| This table has been compiled to give an approximate Centre Baluster Spacing (see diagram) of 305mm (12") and a fixed End Baluster Spacing of 200mm (8"). | ||||
TABLE B For close baluster spacing: approx. 225mm (9") centres Select highest band available unless there are other overriding factors |
||||
Band |
Bay Lengths |
Rails/Plinths |
Balusters |
|
(centreline to
centreline of piers) in mm |
(centreline to
centreline of piers) in inches |
No. of 900mm (35 7/16") long rails/plinths (and under-copings where applicable) |
||
16 |
-691 |
-27 3/16" |
1 |
1 |
17 |
692-916 |
27¼"-36 1/16"
|
1 |
2 |
18 |
917-1141 |
36 1/8"-44 15/16" |
1 |
3 |
19 |
1142-1249 |
45"-49 3/16" |
1 |
4 |
20 |
1250-1366 |
49¼"-53¾" |
2 |
4 |
21 |
1367-1591 |
53 13/16"-62 5/8"
|
2 |
5 |
| 22 |
1592-1816 |
62 11/16"-71½"
|
2 |
6 |
23 |
1817-2041 |
71 9/16"-80 3/8"
|
2 |
7 |
24 |
2042-2155 |
80 7/16"-84 13/16"
|
2 |
8 |
25 |
2156-2266 |
84 7/8"-89 3/16"
|
3 |
8 |
26 |
2267-2491 |
89¼"-98 1/16"
|
3 |
9 |
27 |
2492-2716 |
98 1/8"-106 15/16" |
3 |
10 |
28 |
2717-2941 |
107"-115 13/16" |
3 |
11 |
| 29 |
2942-3061 |
115 7/8"-120½"
|
3 |
12 |
30 |
3062-3166 |
120 9/16"-124 5/8"
|
4 |
12 |
31 |
3167-3391 |
124 11/16"-133½"
|
4 |
13 |
32 |
3392-3616 |
133 9/16"-142 3/8"
|
4 |
14 |
33 |
3617-3841 |
142 7/16"-151¼"
|
4 |
15 |
34 |
3842-3967 |
151 5/16"-156 1/8"
|
4 |
16 |
This table has been compiled to give an approximate Centre Baluster Spacing (see diagram)of 225mm (9") and a fixed End Baluster Spacing of 150mm (6"). |
||||
|
|
||||||||||||||||||||||||||||||||||||||||||||||||||||||||||||||||
|
|
|||||||||||||||||||||||||||||||||||||||||||||||
![]()
| Balustrade
Under-Copings (optional) available in 900mm (35 7/16")
lengths only |
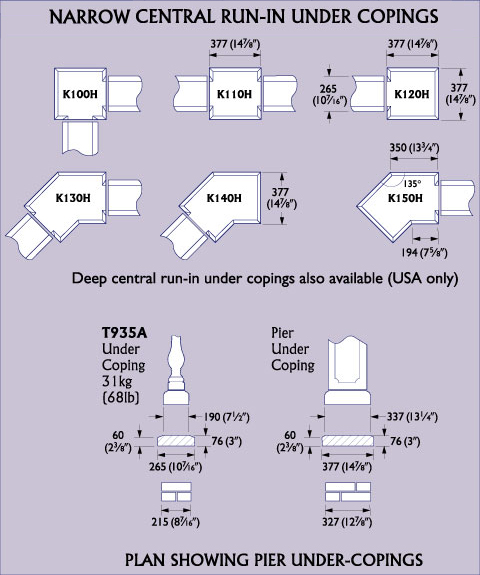
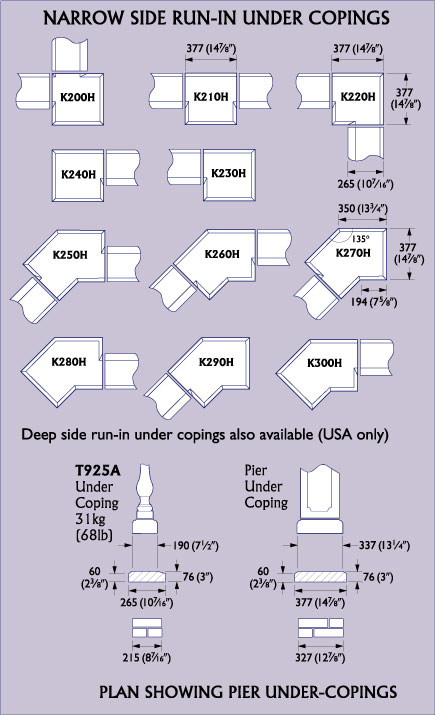
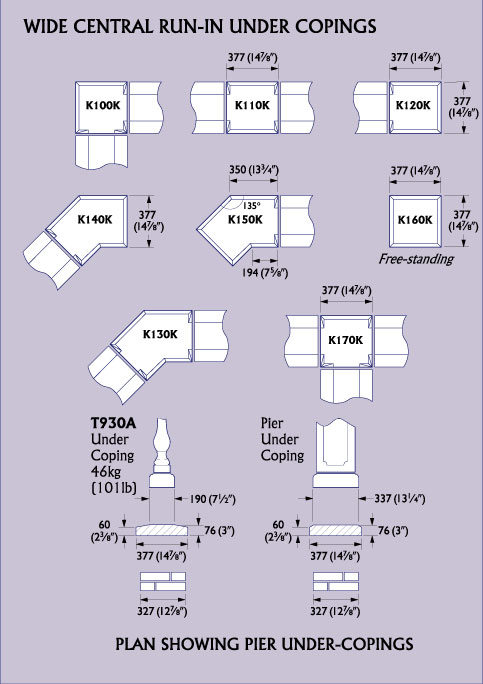
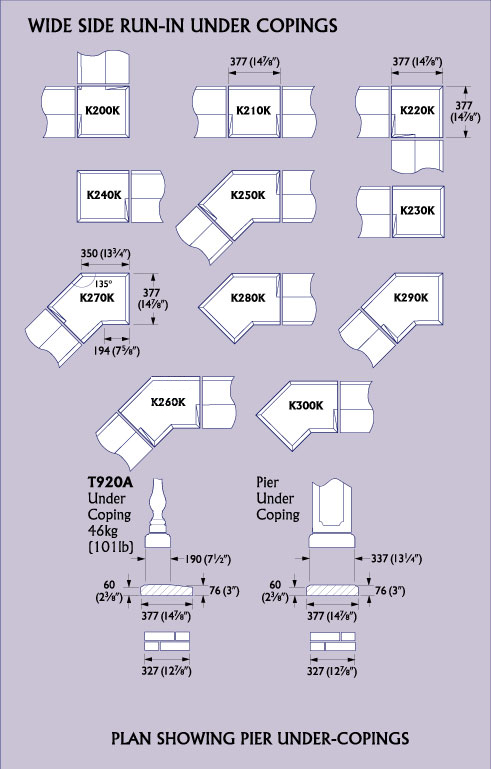
![]()