![]()
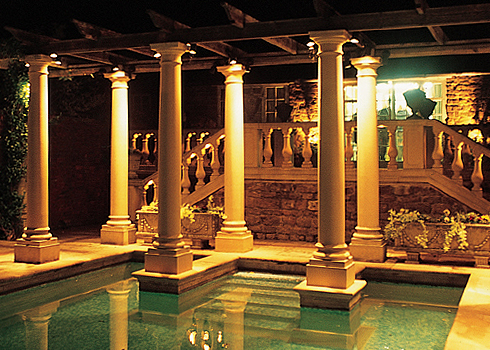
Our range of columns
and pilasters derive from the architectural vocabulary of the ancient
world. |
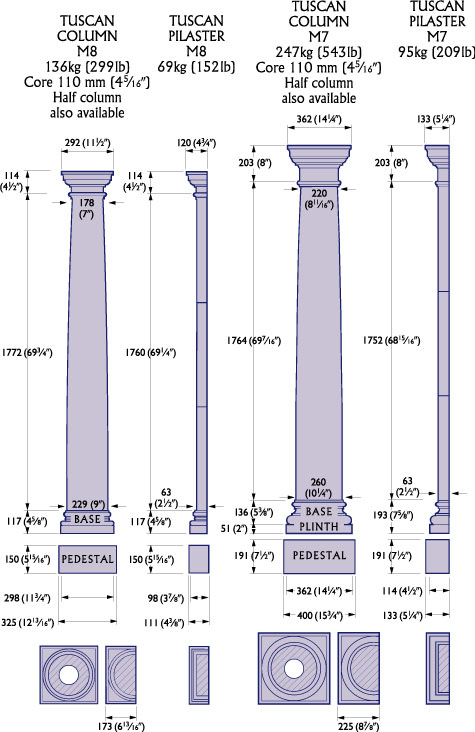
Dimensions exclude joints. Allow 6mm (¼") for joints. |
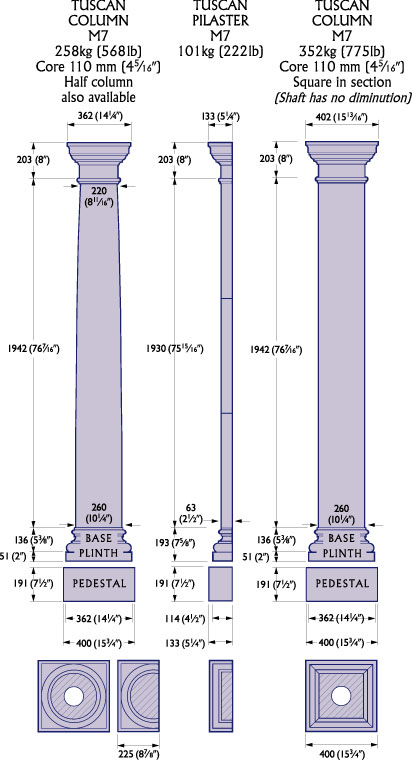
Dimensions exclude joints. Allow 6mm (¼") for joints. |
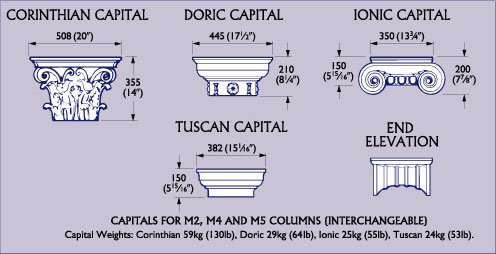

Dimensions exclude joints. Allow 6mm (¼") for joints. |
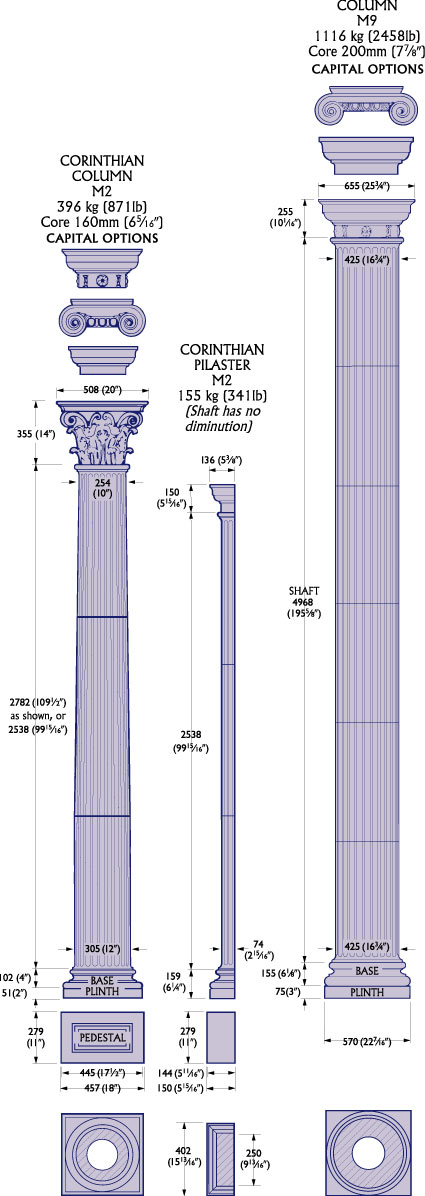
Dimensions exclude joints. Allow 6mm (¼") for joints. |


Note: Each M1 and
M3 drum section is supplied in two halves with a vertical joint. |
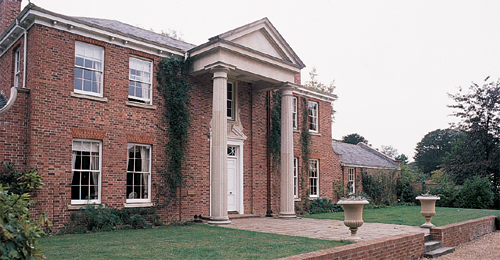
M1 Columns with
Doric Capitals |
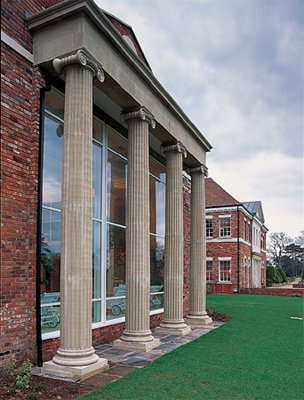
M1 Columns with
Ionic Capitals |
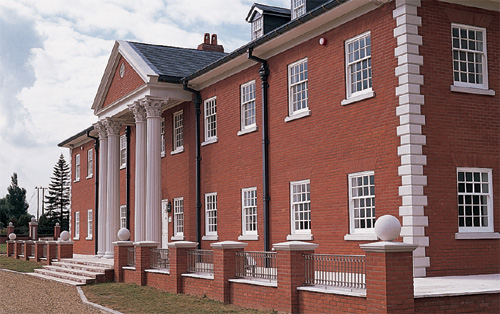
M1 Columns with Corinthian Capitals |
![]()