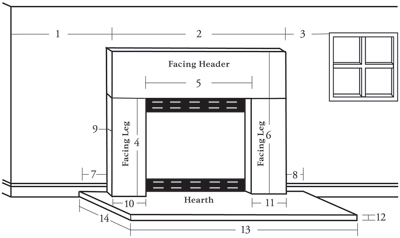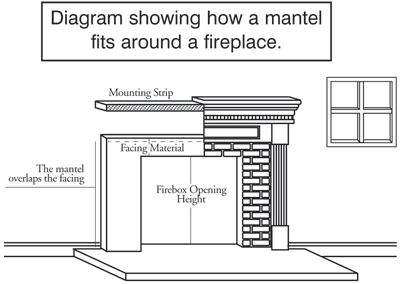|
| Mantel Installation |
Premium Series
Cast Series
American Series
Pro Series
Mantels Shelves
Pro Adjustable Series
Westbrooke Series

|
Sizing a Mantel is as Easy as 1-2-3! |
| |
| |
| 1. Choose a mantel design: _________________________. |
Download
Sizing Sheet PDF |
| 2. Choose a wood type: ____________________________. |
Download Mantel
Specifications |
Paint grade
Maple
Oak |
Cherry
Mahogany
Walnut |
 |
| |
 |
| |
3. Take the measurements and fill in the blanks.
To make sure your mantel will fit your fireplace and wall setup,
fill in all the
measurements that pertain to your application. You may have to
modify this
drawing for a special need. The more detailed your information,
the better we
can build your mantel to fit your home. Note: Numbers 4 and 5
are your
firebox opening dimensions. Numbers 2 and 6 are your facing material
dimensions (tile, marble, etc.), not the mantel dimensions. |
| |
 |
|
1. _____________________
Left side clearance |
| |
2. _____________________
Facing material width (tile, marble, etc.) |
| |
3. _____________________
Right side clearance |
| |
4. _____________________
Firebox opening height |
| |
5. _____________________
Firebox opening width |
| |
6. _____________________
Facing material height (tile, marble, etc.) |
| |
7. _____________________
Left hearth side clearance |
| |
8. _____________________
Right hearth side clearance |
| |
9. _____________________
Facing material thickness |
| |
10. _____________________
Left leg facing width: tile, brick, etc. |
| |
11. _____________________
Right leg facing width: tile, brick, etc. |
| |
12. _____________________
Hearth height |
| |
13. _____________________
Hearth length |
| |
14. _____________________
Hearth depth |
|
| |
|

![]()

